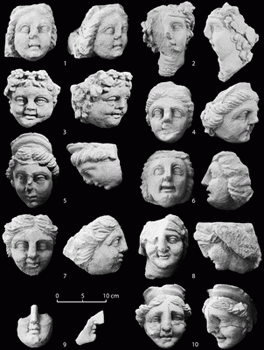American Journal of Archaeology | The Journal of the Archaeological Institute of America
You are here
Beidha in Jordan: A Dionysian Hall in a Nabataean Landscape
July 2008 (112.3)
Beidha in Jordan: A Dionysian Hall in a Nabataean Landscape
In 2005, at Beidha, a northern suburb of the Nabataean capital of Petra, the remains of an elaborately decorated freestanding building were uncovered. Although little of the structure remains, architectural elements found at the site make it possible to propose a tentative reconstruction of the building, the main part of which was a colonnaded hall or oecus approached through a courtyard. The oecus may have been a triclinium of the Nabataean ruler Malichos I (59/58–30 B.C.E.). The elements uncovered display a wealth of imported Greek, Roman, Egyptian, and eastern architectural and artistic ideas adapted to local use. The building is located in an area that was a wine-production center in the Nabataean era, and the decorative program of the oecus is Dionysian. This article argues that the complex, which was abandoned shortly after it went into use, was built to extol tryphé (living in luxury) and to link the Nabataean royal house to Dionysos and Alexander.
Beidha in Jordan: A Dionysian Hall in a Nabataean Landscape
By Patricia Maynor Bikai, Chrysanthos Kanellopoulos, and Shari Lee Saunders
American Journal of Archaeology Vol. 112, No. 3 (July 2008), pp. 465–507
DOI: 10.3764/aja.112.3.465
© 2008 Archaeological Institute of America


